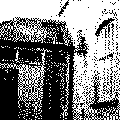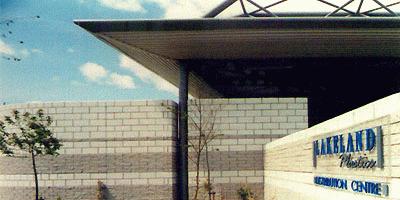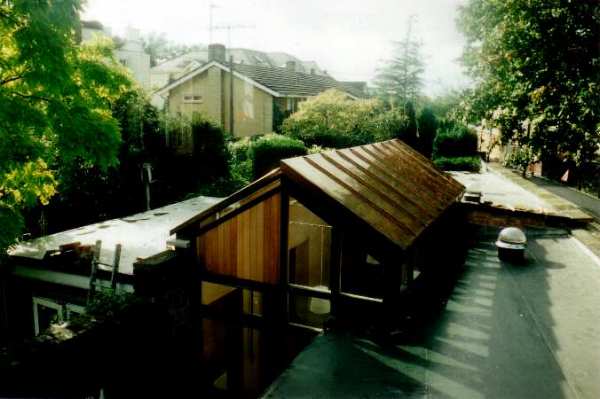
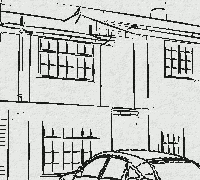
Harcourt Drive
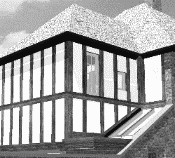
Coach House
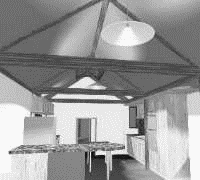
More...
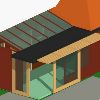
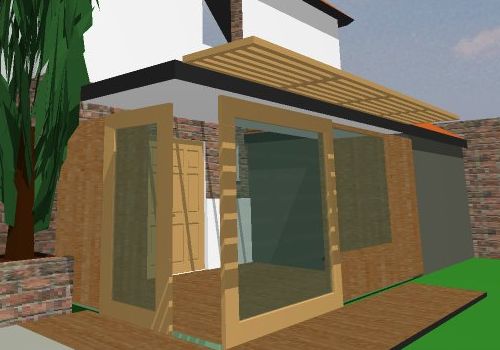
is one of many coach houses built in Cheltenham and now converted. This is from 1830, converted, first to a studio and then to a house in the 1920s. Over the 1960s and 70s it was extended room by room.
The result of this is a unique building - no walls are parallel, no rooms are square, few ceilings are level, and every material tells its story.
The result was a bizarre combination of Arts and Crafts with Georgian and Victorian Gothick.
Our work here is the sort of incremental, experimental project only really possible with a long involvement with a building. The aims have been to retain the extraordinary character of the building, whilst bringing it up to date, and experimenting with different techniques finishes. Whilst modern, the extensions and alterations have increased the rich variety of the original, adding copper and high perfomance glazing to the range of roofing materials, and cedar cladding to the walling. Internally polished plaster and slate have joined painted brick and pitch pine panelling on the walls, and the kitchen has been refitted with bamboo flooring and worktops with undefloor heating.
Original features and marks have been retained as a 'palimpsest' revealing earlier versions and usages. The final portion, completed in 2004, replaced an earlier lean to with a new glazed roof and an extension, mimicking the (fake) half timbered walls of the earlier house.
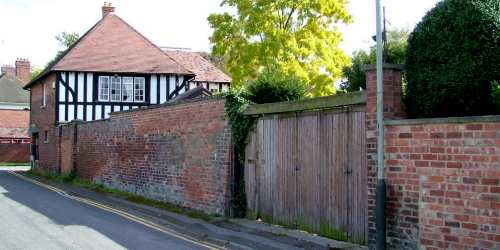
HOME
